Valencia at Medical - Apartment Living in San Antonio, TX
About
Welcome to Valencia at Medical
5111 Glen Ridge Drive San Antonio, TX 78229P: 210-934-3323 TTY: 711
F: 210-523-8222
Office Hours
Monday through Friday: 9:00 AM to 6:00 PM. Saturday: 9:00 AM to 6:00 PM. Sunday: Please Call For Appointment.
The home of your dreams is waiting for you in San Antonio, Texas. Valencia at Medical is a charming apartment home community conveniently located just minutes away from several hospitals and employment opportunities. Discover the convenience of shopping, dining, and local entertainment hotspots close by. With easy access to Loop 410 and Interstate 10, your stressful commute will be a thing of the past. Let us be the gateway to your future.
At Valencia at Medical, we are proud to offer eighteen unique floor plans designed with your comfort in mind. Our one, two, and three bedroom apartment homes for rent in San Antonio are filled with amenities such as central air and heating, an all-electric kitchen, extra storage, ceiling fans, a pantry, walk-in closets, a balcony or patio, and washer and dryer connections. Remember to bring your pets; we would love to meet them as we are a pet-friendly community!
Relish in our premium community amenities. Get your work done effortlessly with the help of our business center, break a sweat in our fitness center, and enjoy our high-speed internet access. Utilize our on-site laundry facility to finish those pesky chores. Cool off and have a blast at our shimmering swimming pool and splash pad. Come and see what makes Valencia at Medical apartments the best-kept secret in San Antonio, Texas.
Move-in Special*rules and restrictions apply
Floor Plans
1 Bedroom Floor Plan
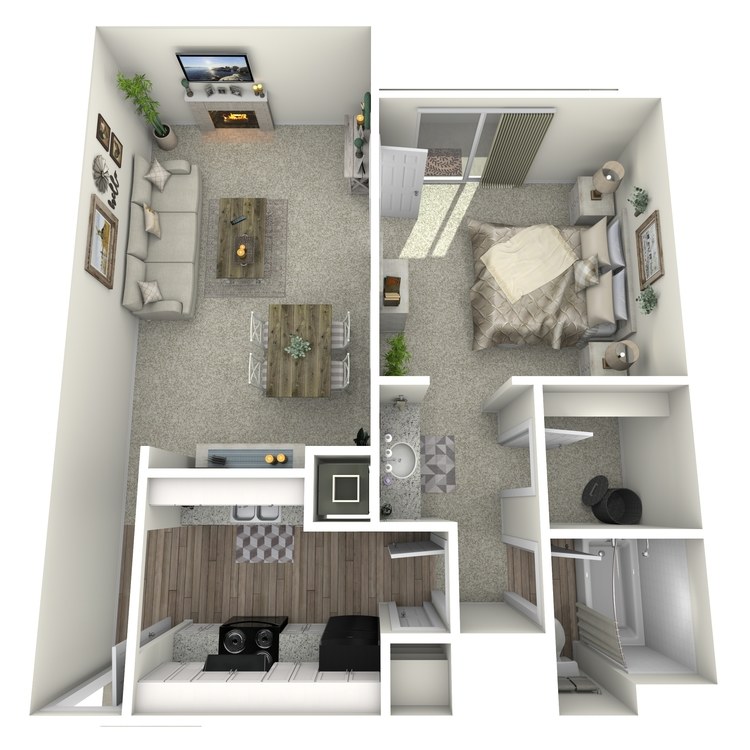
722
Details
- Beds: 1 Bedroom
- Baths: 1
- Square Feet: 722
- Rent: $819
- Deposit: Flex Deposit
Floor Plan Amenities
- All-electric Kitchen
- Balcony or Patio
- Cable Ready
- Carpeted Floors *
- Ceiling Fans
- Central Air and Heating
- Dishwasher
- Extra Storage
- Faux Wood Flooring
- Mini Blinds
- Pantry
- Refrigerator
- Vertical Blinds
- Walk-in Closets
- Washer and Dryer Connections
- Wood Burning Fireplace *
* In Select Apartment Homes
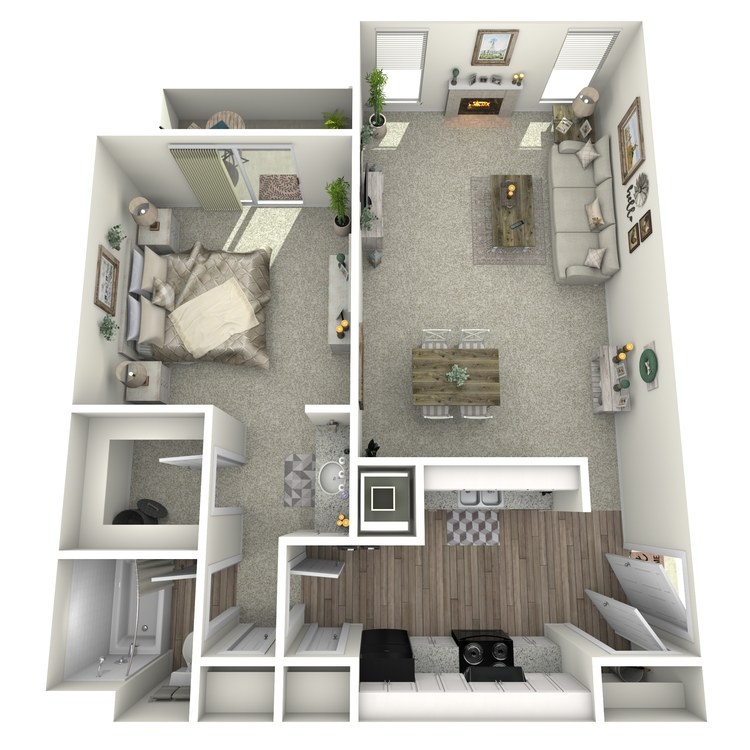
774
Details
- Beds: 1 Bedroom
- Baths: 1
- Square Feet: 774
- Rent: Call for details.
- Deposit: Flex Deposit
Floor Plan Amenities
- All-electric Kitchen
- Balcony or Patio
- Cable Ready
- Carpeted Floors *
- Ceiling Fans
- Central Air and Heating
- Dishwasher
- Extra Storage
- Faux Wood Flooring
- Mini Blinds
- Pantry
- Refrigerator
- Vertical Blinds
- Walk-in Closets
- Washer and Dryer Connections
- Wood Burning Fireplace *
* In Select Apartment Homes
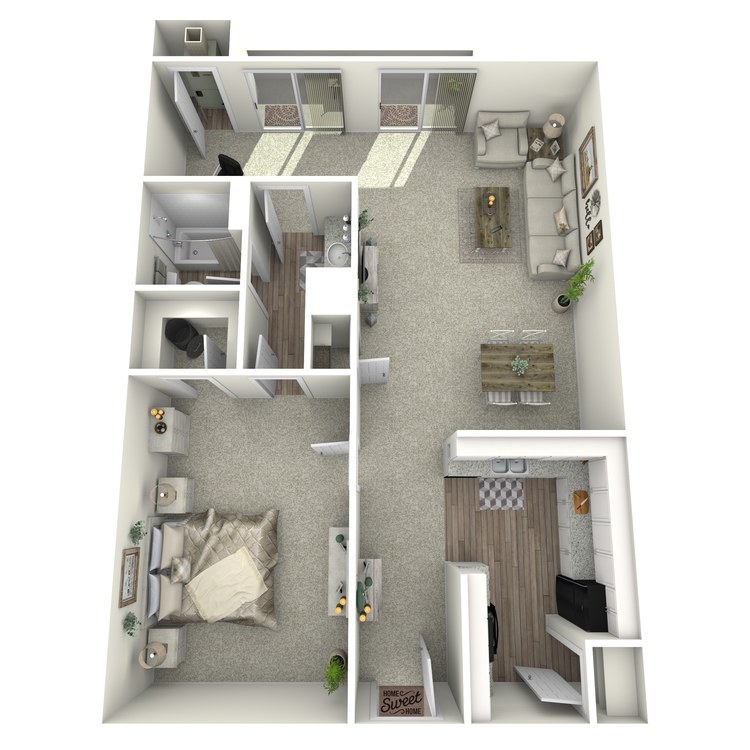
779
Details
- Beds: 1 Bedroom
- Baths: 1
- Square Feet: 779
- Rent: $949
- Deposit: Flex Deposit
Floor Plan Amenities
- All-electric Kitchen
- Balcony or Patio
- Cable Ready
- Carpeted Floors *
- Ceiling Fans
- Central Air and Heating
- Den
- Dishwasher
- Extra Storage
- Faux Wood Flooring
- Mini Blinds
- Pantry
- Refrigerator
- Vertical Blinds
- Walk-in Closets
- Washer and Dryer Connections
* In Select Apartment Homes
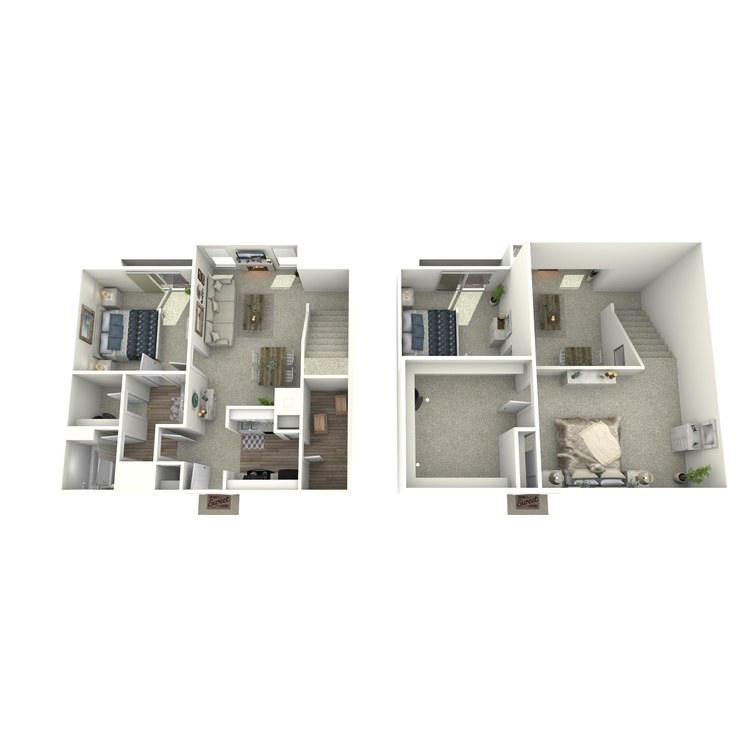
1x1 Loft
Details
- Beds: 1 Bedroom
- Baths: 1
- Square Feet: 1127
- Rent: Call for details.
- Deposit: Flex Deposit
Floor Plan Amenities
- 9Ft Ceilings
- All-electric Kitchen
- Balcony or Patio
- Cable Ready
- Carpeted Floors *
- Ceiling Fans
- Central Air and Heating
- Dishwasher
- Extra Storage
- Faux Wood Flooring
- Loft
- Mini Blinds
- Pantry
- Refrigerator
- Vaulted Ceilings *
- Vertical Blinds
- Walk-in Closets
- Washer and Dryer Connections
- Wood Burning Fireplace *
* In Select Apartment Homes
2 Bedroom Floor Plan
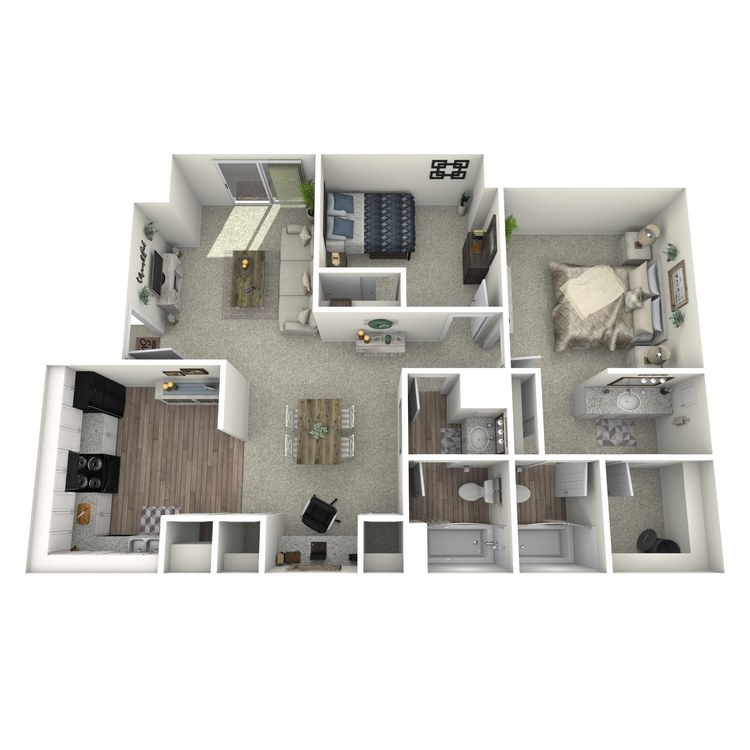
1010
Details
- Beds: 2 Bedrooms
- Baths: 2
- Square Feet: 1010
- Rent: $1159
- Deposit: Flex Deposit
Floor Plan Amenities
- All-electric Kitchen
- Balcony or Patio
- Cable Ready
- Carpeted Floors *
- Ceiling Fans
- Central Air and Heating
- Dishwasher
- Extra Storage
- Faux Wood Flooring
- Mini Blinds
- Pantry
- Refrigerator
- Vaulted Ceilings *
- Vertical Blinds
- Washer and Dryer Connections
- Walk-in Closets
- Wood Burning Fireplace
* In Select Apartment Homes
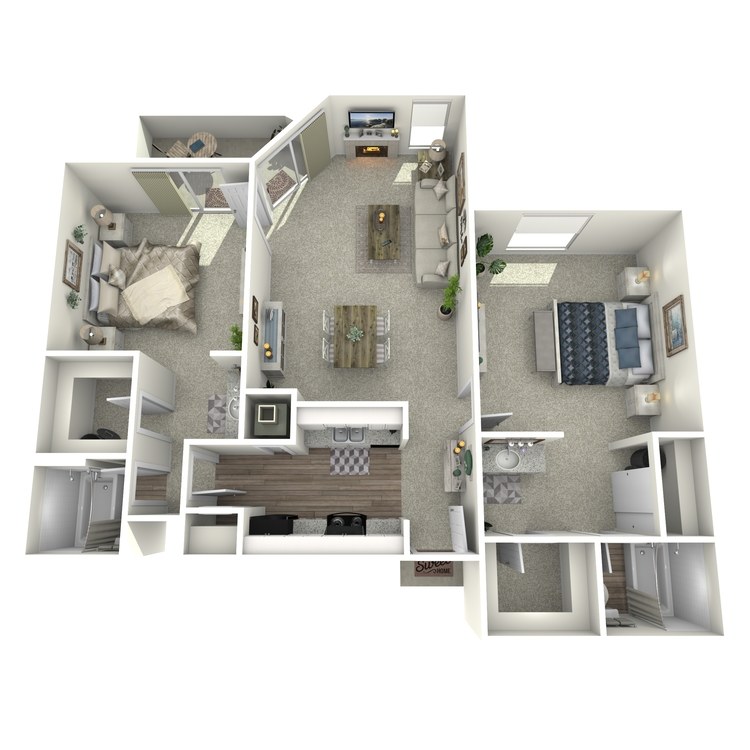
1063
Details
- Beds: 2 Bedrooms
- Baths: 2
- Square Feet: 1063
- Rent: Call for details.
- Deposit: Flex Deposit
Floor Plan Amenities
- All-electric Kitchen
- Balcony or Patio
- Cable Ready
- Carpeted Floors *
- Ceiling Fans
- Central Air and Heating
- Dishwasher
- Extra Storage
- Faux Wood Flooring
- Mini Blinds
- Pantry
- Refrigerator
- Vertical Blinds
- Walk-in Closets
- Washer and Dryer Connections
- Wood Burning Fireplace *
* In Select Apartment Homes
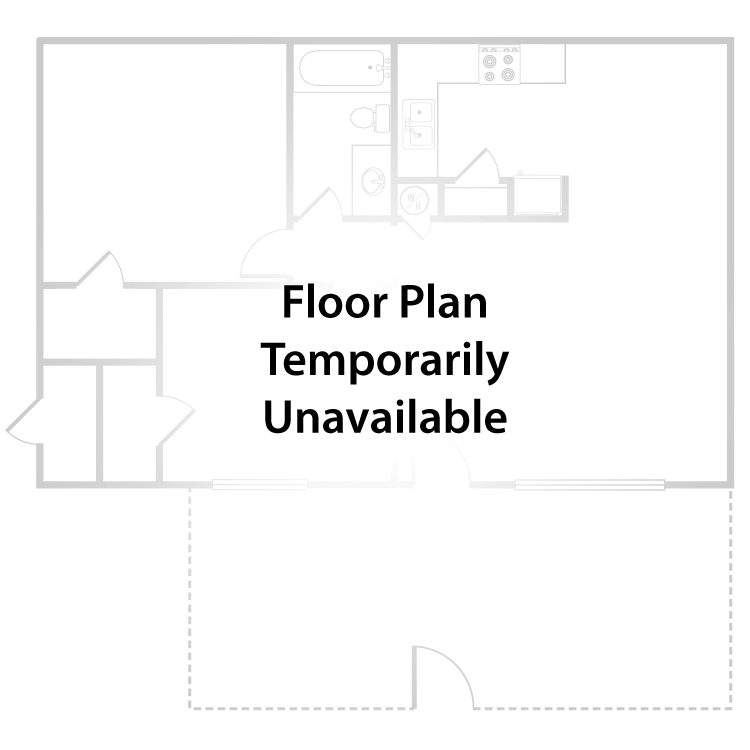
967
Details
- Beds: 2 Bedrooms
- Baths: 1
- Square Feet: 967
- Rent: $1159
- Deposit: Flex Deposit
Floor Plan Amenities
- All-electric Kitchen
- Balcony or Patio
- Cable Ready
- Carpeted Floors *
- Ceiling Fans
- Central Air and Heating
- Dishwasher
- Extra Storage
- Faux Wood Flooring
- Mini Blinds
- Pantry
- Refrigerator
- Vertical Blinds
- Walk-in Closets
- Washer and Dryer Connections
- Wood Burning Fireplace *
* In Select Apartment Homes
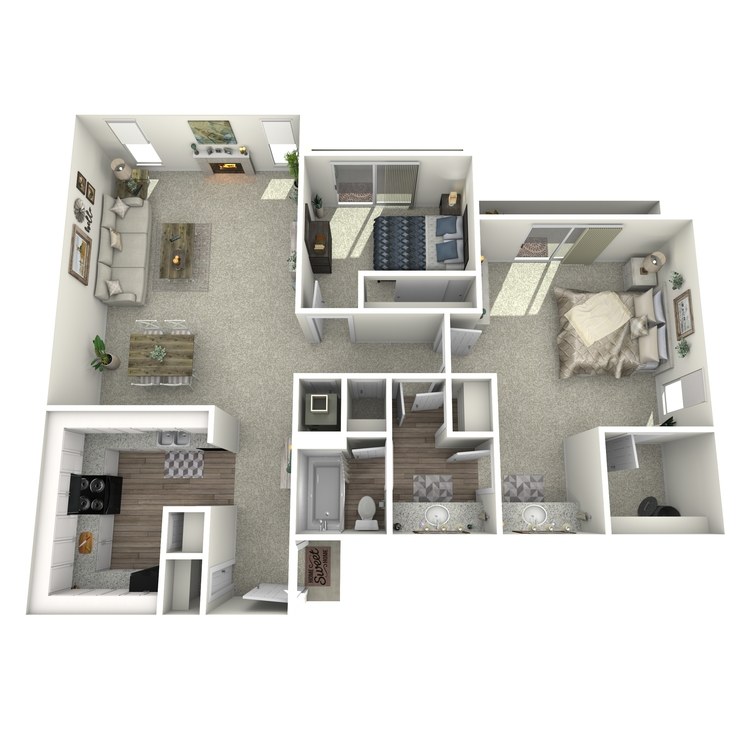
980
Details
- Beds: 2 Bedrooms
- Baths: 1.5
- Square Feet: 980
- Rent: Call for details.
- Deposit: Flex Deposit
Floor Plan Amenities
- All-electric Kitchen
- Balcony or Patio
- Cable Ready
- Carpeted Floors *
- Ceiling Fans
- Central Air and Heating
- Dishwasher
- Extra Storage
- Faux Wood Flooring
- Mini Blinds
- Pantry
- Refrigerator
- Vertical Blinds
- Walk-in Closets
- Washer and Dryer Connections
- Wood Burning Fireplace *
* In Select Apartment Homes
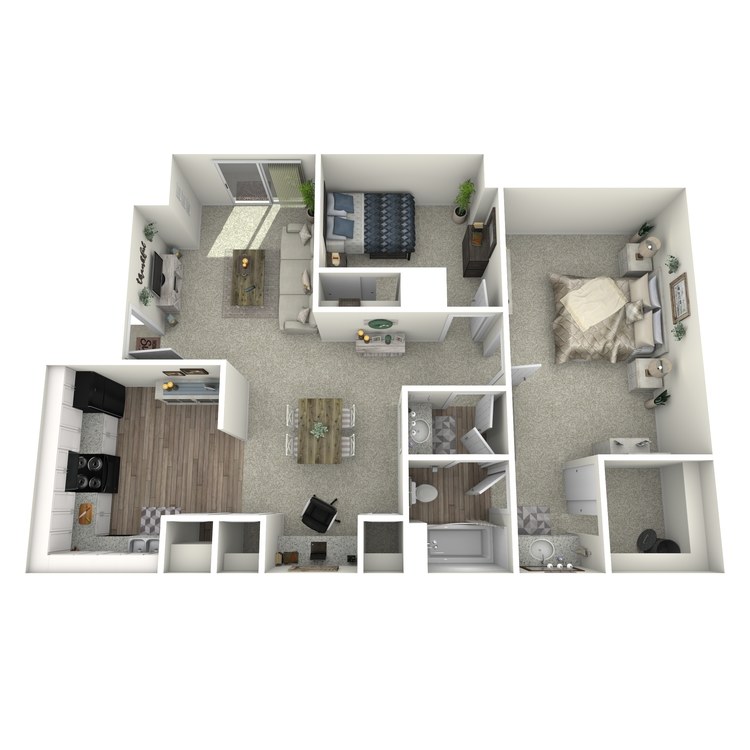
903
Details
- Beds: 2 Bedrooms
- Baths: 1
- Square Feet: 903
- Rent: $1079
- Deposit: Flex Deposit
Floor Plan Amenities
- All-electric Kitchen
- Balcony or Patio
- Cable Ready
- Carpeted Floors *
- Ceiling Fans
- Central Air and Heating
- Dishwasher
- Extra Storage
- Faux Wood Flooring
- Mini Blinds
- Pantry
- Refrigerator
- Vertical Blinds
- Walk-in Closets
- Washer and Dryer Connections
- Wood Burning Fireplace *
* In Select Apartment Homes
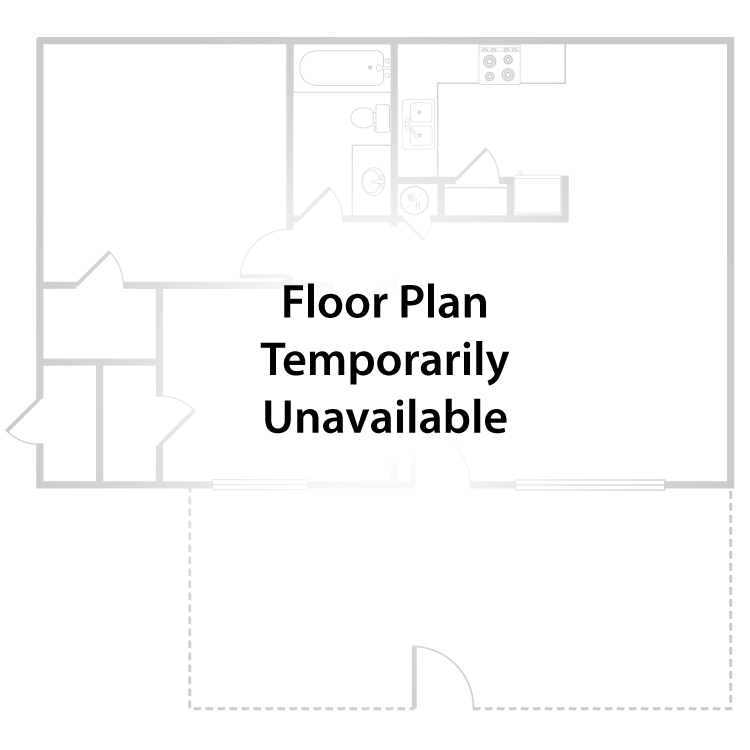
1014
Details
- Beds: 2 Bedrooms
- Baths: 2
- Square Feet: 1014
- Rent: $1089
- Deposit: Flex Deposit
Floor Plan Amenities
- All-electric Kitchen
- Balcony or Patio
- Cable Ready
- Carpeted Floors *
- Ceiling Fans
- Central Air and Heating
- Dishwasher
- Extra Storage
- Faux Wood Flooring
- Mini Blinds
- Pantry
- Refrigerator
- Vaulted Ceilings *
- Vertical Blinds
- Walk-in Closets
- Washer and Dryer Connections
- Wood Burning Fireplace
* In Select Apartment Homes
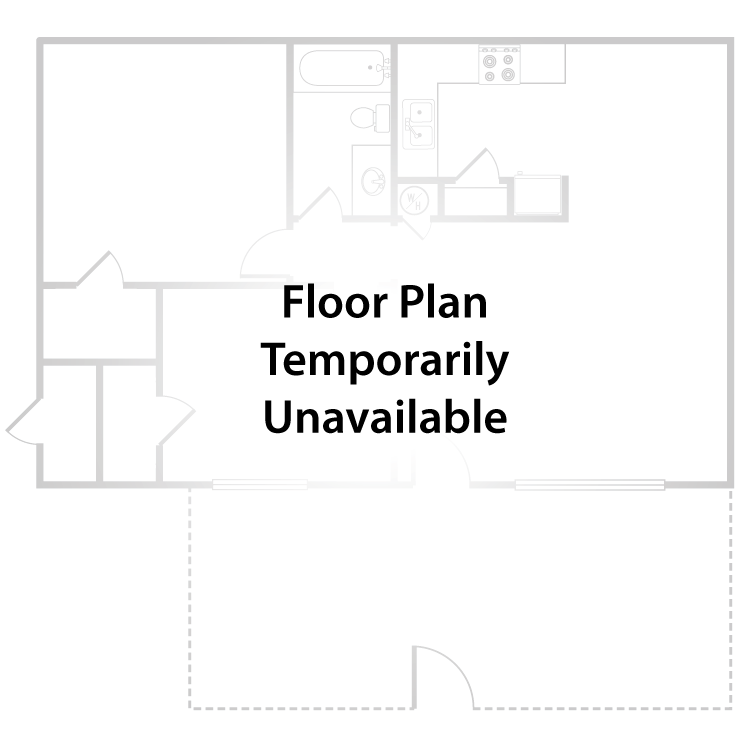
1032
Details
- Beds: 2 Bedrooms
- Baths: 2
- Square Feet: 1032
- Rent: $1229
- Deposit: Flex Deposit
Floor Plan Amenities
- 9Ft Ceilings
- All-electric Kitchen
- Balcony or Patio
- Cable Ready
- Carpeted Floors *
- Ceiling Fans
- Central Air and Heating
- Dishwasher
- Extra Storage
- Faux Wood Flooring
- Mini Blinds
- Pantry
- Refrigerator
- Vaulted Ceilings *
- Vertical Blinds
- Walk-in Closets
- Washer and Dryer Connections
- Wood Burning Fireplace *
* In Select Apartment Homes
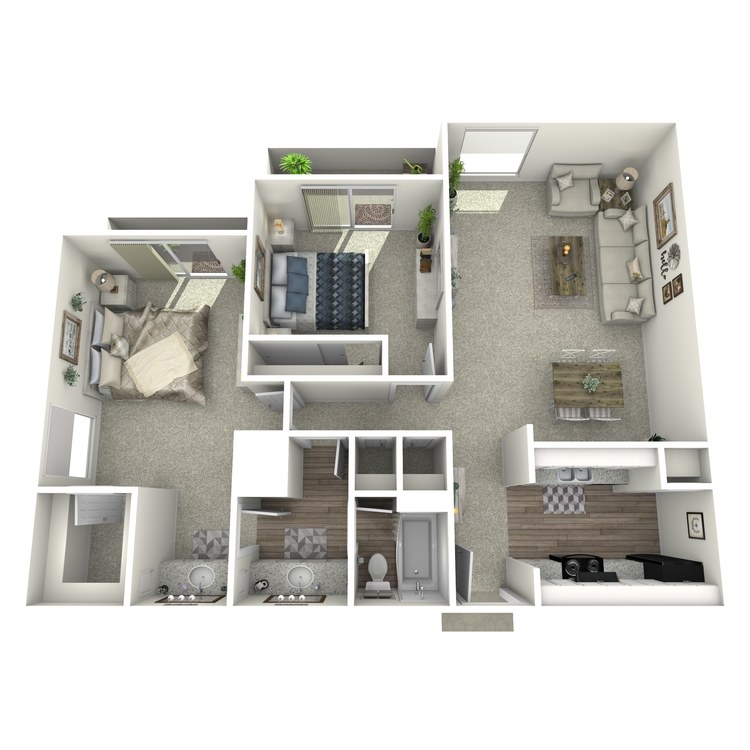
927
Details
- Beds: 2 Bedrooms
- Baths: 1
- Square Feet: 927
- Rent: $1119-$1159
- Deposit: Flex Deposit
Floor Plan Amenities
- All-electric Kitchen
- Balcony or Patio
- Cable Ready
- Carpeted Floors *
- Ceiling Fans
- Central Air and Heating
- Dishwasher
- Extra Storage
- Faux Wood Flooring
- Mini Blinds
- Pantry
- Refrigerator
- Vertical Blinds
- Walk-in Closets
- Washer and Dryer Connections
- Wood Burning Fireplace *
* In Select Apartment Homes
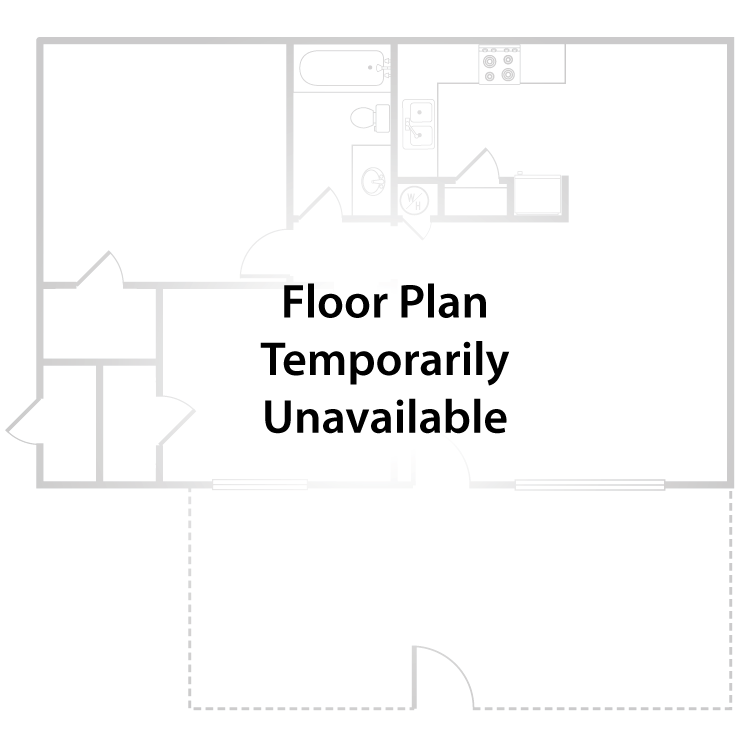
1070
Details
- Beds: 2 Bedrooms
- Baths: 2
- Square Feet: 1070
- Rent: Call for details.
- Deposit: Flex Deposit
Floor Plan Amenities
- All-electric Kitchen
- Balcony or Patio
- Cable Ready
- Carpeted Floors *
- Ceiling Fans
- Central Air and Heating
- Dishwasher
- Extra Storage
- Faux Wood Flooring
- Mini Blinds
- Pantry
- Refrigerator
- Vertical Blinds
- Walk-in Closets
- Washer and Dryer Connections
- Wood Burning Fireplace *
* In Select Apartment Homes
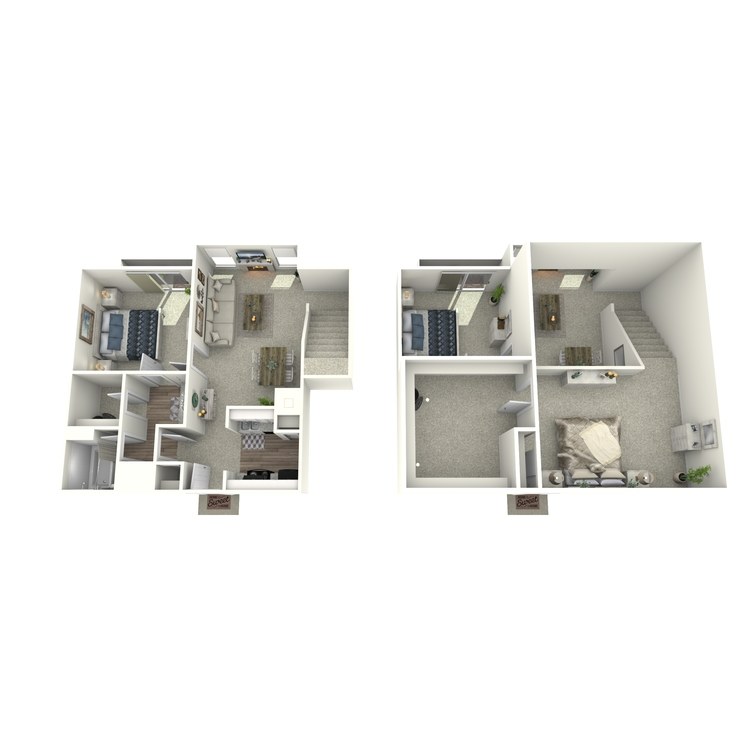
1089
Details
- Beds: 2 Bedrooms
- Baths: 2
- Square Feet: 1089
- Rent: $1279
- Deposit: Flex Deposit
Floor Plan Amenities
- All-electric Kitchen
- Balcony or Patio
- Cable Ready
- Carpeted Floors *
- Ceiling Fans
- Central Air and Heating
- Dishwasher
- Extra Storage
- Faux Wood Flooring
- Mini Blinds
- Pantry
- Refrigerator
- Vaulted Ceilings *
- Vertical Blinds
- Views Available *
- Walk-in Closets
- Washer and Dryer Connections
- Wood Burning Fireplace
* In Select Apartment Homes
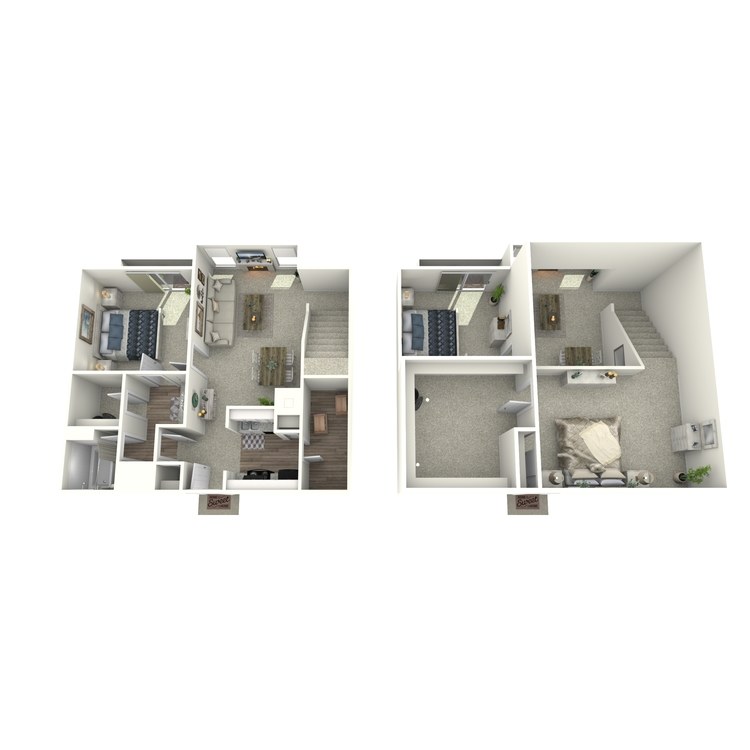
1107
Details
- Beds: 2 Bedrooms
- Baths: 2
- Square Feet: 1107
- Rent: $1259-$1299
- Deposit: Flex Deposit
Floor Plan Amenities
- All-electric Kitchen
- Balcony or Patio
- Cable Ready
- Carpeted Floors *
- Ceiling Fans
- Central Air and Heating
- Dishwasher
- Extra Storage
- Faux Wood Flooring
- Mini Blinds
- Pantry
- Refrigerator
- Vertical Blinds
- Walk-in Closets
- Washer and Dryer Connections
- Wood Burning Fireplace
* In Select Apartment Homes
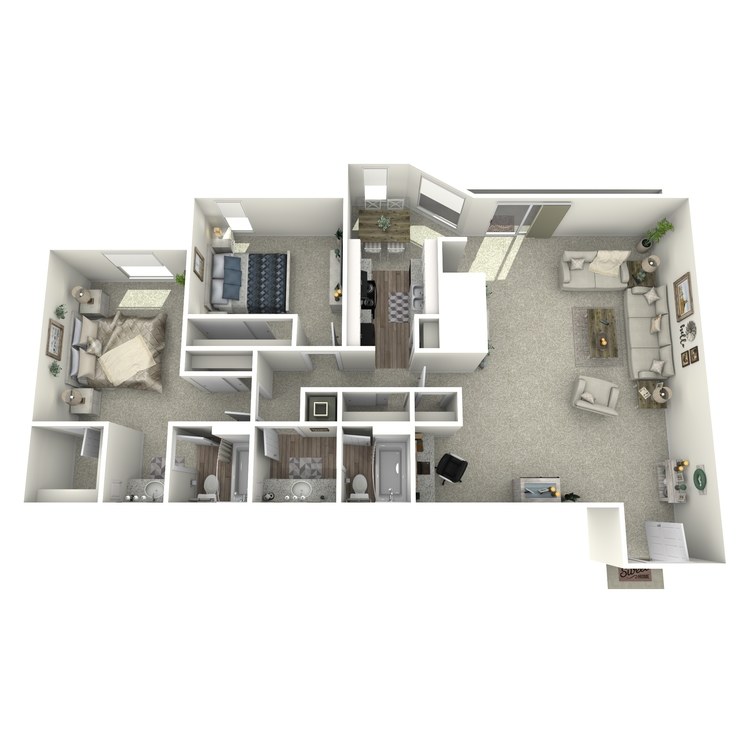
1223
Details
- Beds: 2 Bedrooms
- Baths: 2
- Square Feet: 1223
- Rent: $1339
- Deposit: Flex Deposit
Floor Plan Amenities
- All-electric Kitchen
- Balcony or Patio
- Cable Ready
- Carpeted Floors *
- Ceiling Fans
- Central Air and Heating
- Dishwasher
- Extra Storage
- Faux Wood Flooring
- Mini Blinds
- Pantry
- Refrigerator
- Vertical Blinds
- Walk-in Closets
- Washer and Dryer Connections
- Wood Burning Fireplace *
* In Select Apartment Homes
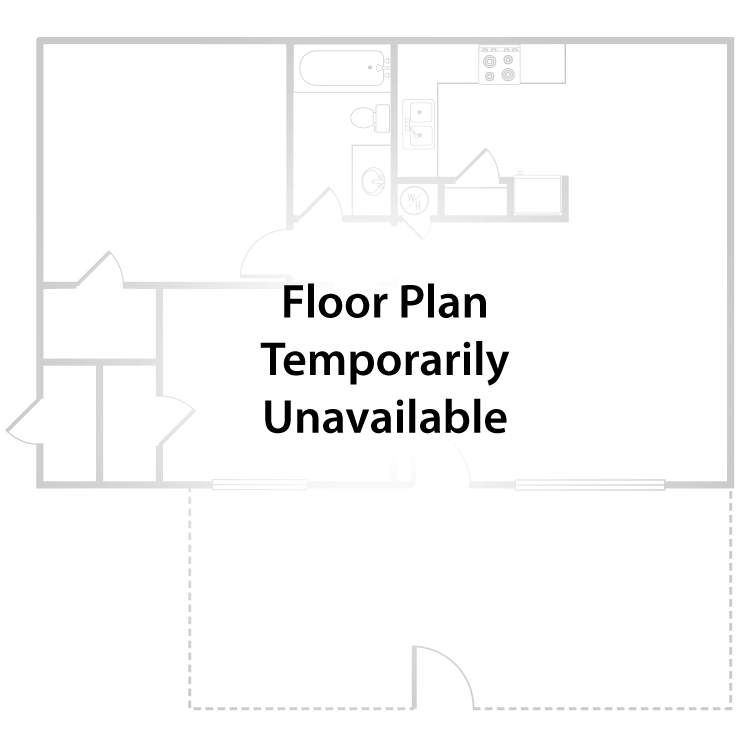
Penthouse
Details
- Beds: 2 Bedrooms
- Baths: 2
- Square Feet: 1454
- Rent: Call for details.
- Deposit: Flex Deposit
Floor Plan Amenities
- 9Ft Ceilings *
- All-electric Kitchen
- Balcony or Patio
- Cable Ready
- Carpeted Floors *
- Ceiling Fans
- Central Air and Heating
- Dishwasher
- Extra Storage
- Faux Wood Flooring
- Loft
- Mini Blinds
- Pantry
- Refrigerator
- Vaulted Ceilings
- Vertical Blinds
- Walk-in Closets
- Washer and Dryer Connections
- Wood Burning Fireplace *
* In Select Apartment Homes
3 Bedroom Floor Plan
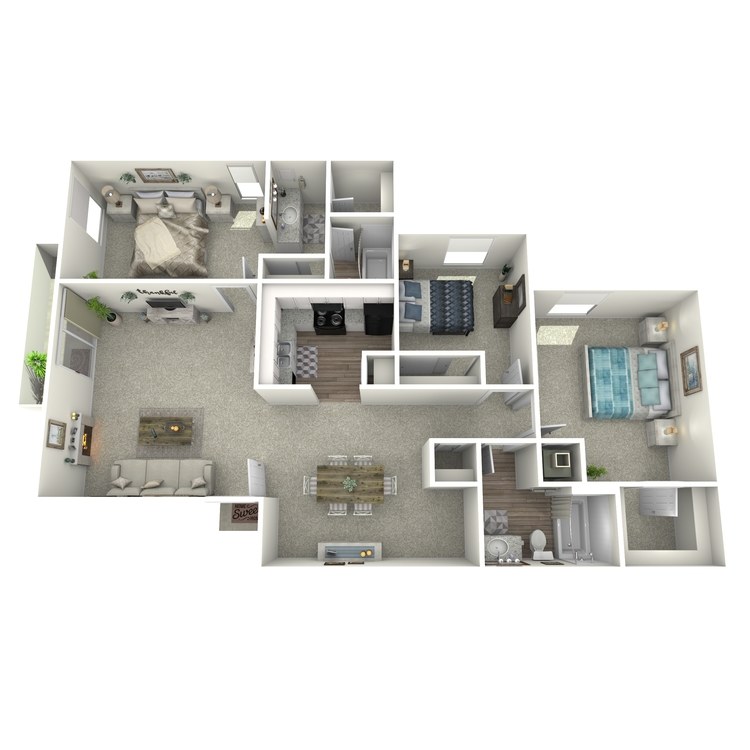
3x2
Details
- Beds: 3 Bedrooms
- Baths: 2
- Square Feet: 1293
- Rent: Call for details.
- Deposit: Flex Deposit
Floor Plan Amenities
- All-electric Kitchen
- Balcony or Patio
- Cable Ready
- Carpeted Floors *
- Ceiling Fans
- Central Air and Heating
- Dishwasher
- Extra Storage
- Faux Wood Flooring
- Mini Blinds
- Pantry
- Refrigerator
- Vaulted Ceilings
- Vertical Blinds
- Walk-in Closets
- Washer and Dryer Connections
- Wood Burning Fireplace
* In Select Apartment Homes
Show Unit Location
Select a floor plan or bedroom count to view those units on the overhead view on the site map. If you need assistance finding a unit in a specific location please call us at 210-934-3323 TTY: 711.
Amenities
Explore what your community has to offer
Community Amenities
- Access to Public Transportation
- Assigned Parking
- Beautiful Landscaping
- Business Center
- Cable Available
- Copy Services
- Easy Access to Freeways
- Easy Access to Shopping
- Fitness Center
- Guest Parking
- High-speed Internet Access
- Laundry Facility
- On-call Maintenance
- Picnic Area with Barbecue
- Play Area
- Public Parks Nearby
- Senior and Military Discounts
- Shimmering Swimming Pool
- Splash Pad
Apartment Features
- 9Ft Ceilings*
- All-electric Kitchen
- Balcony or Patio
- Cable Ready
- Carpeted Floors*
- Ceiling Fans
- Central Air and Heating
- Den*
- Dishwasher
- Extra Storage
- Faux Wood Flooring
- Loft*
- Mini Blinds
- Pantry
- Refrigerator
- Vaulted Ceilings*
- Vertical Blinds
- Views Available*
- Walk-in Closets
- Washer and Dryer Connections
- Wood Burning Fireplace*
* In Select Apartment Homes
Pet Policy
Pets Welcome Upon Approval. Breed restrictions apply. Please call office for details. Pet Amenities: Bark Park Pet Waste Stations
Photos
2 Bed 2 Bath










Community Amenities
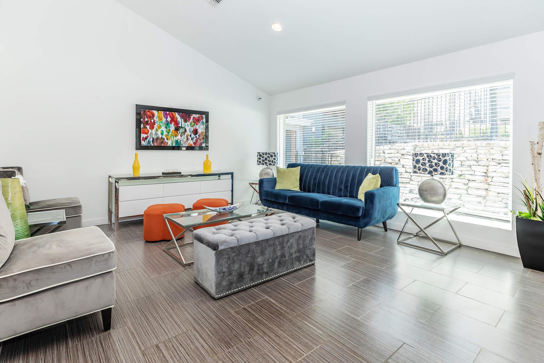
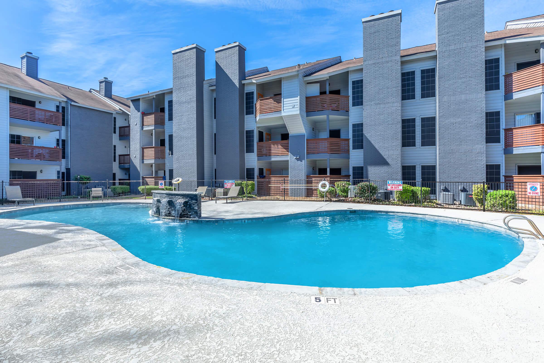
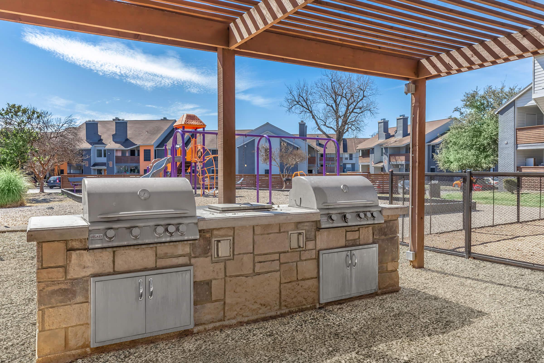
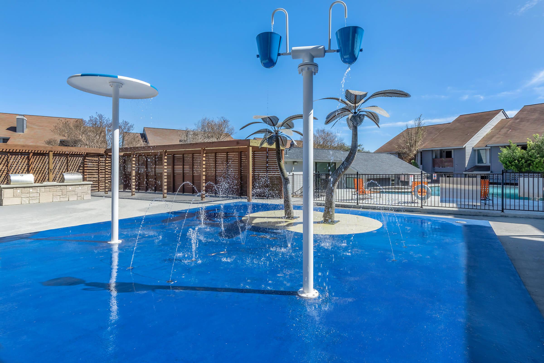
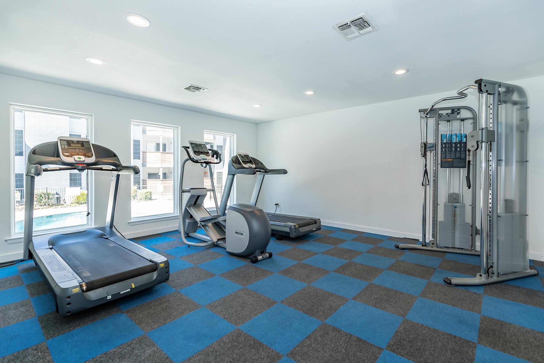
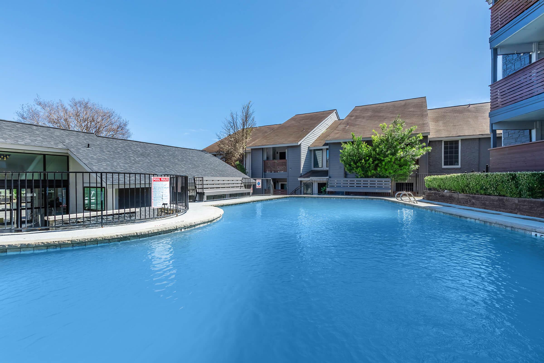
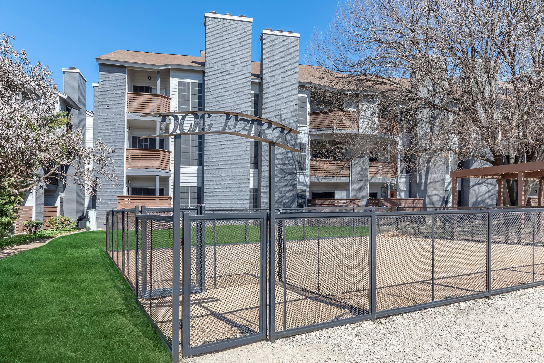
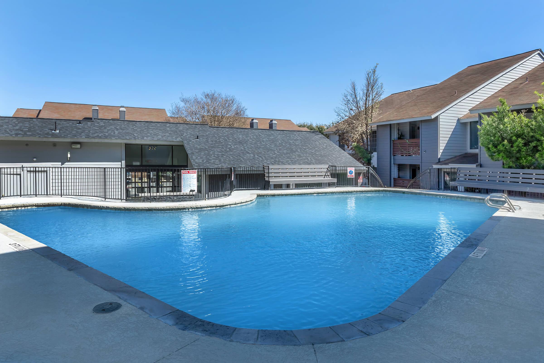
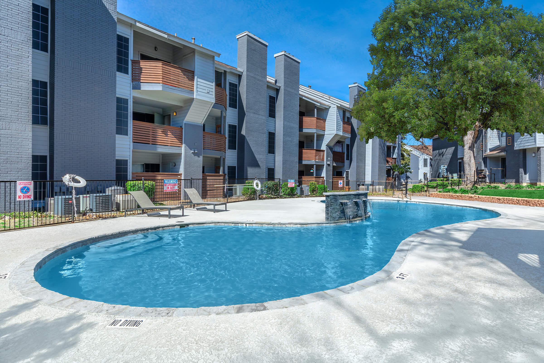
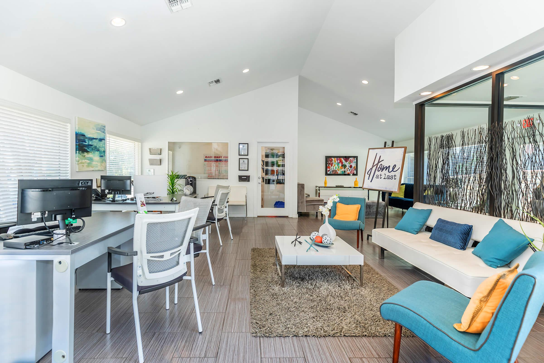
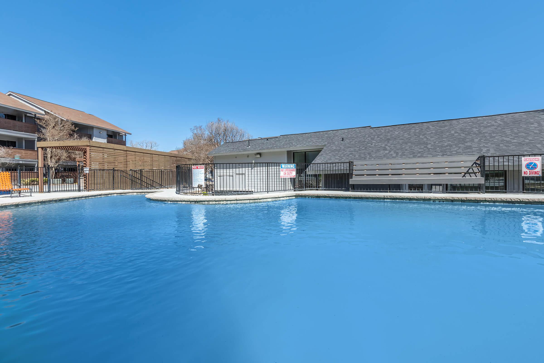
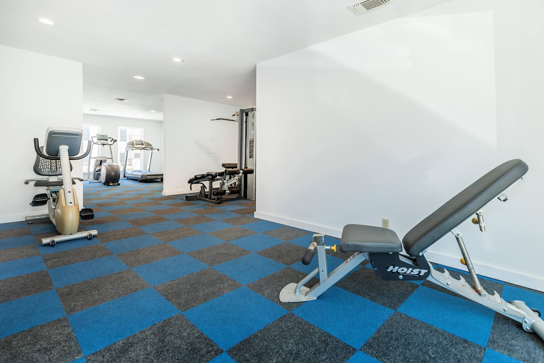
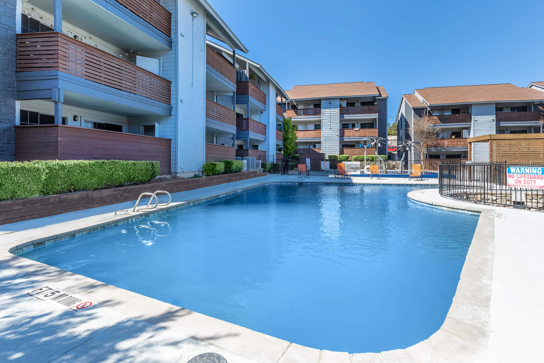
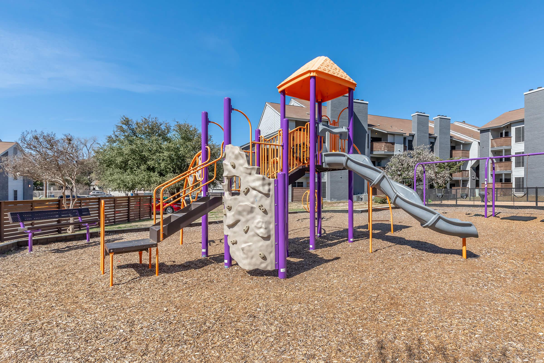
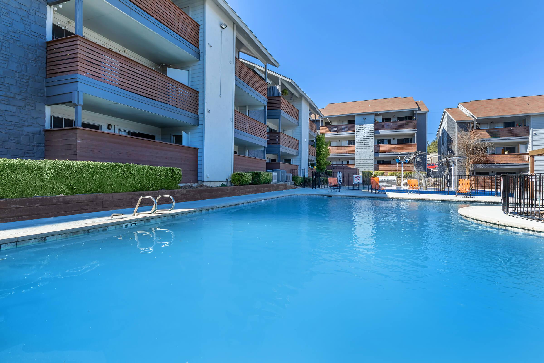
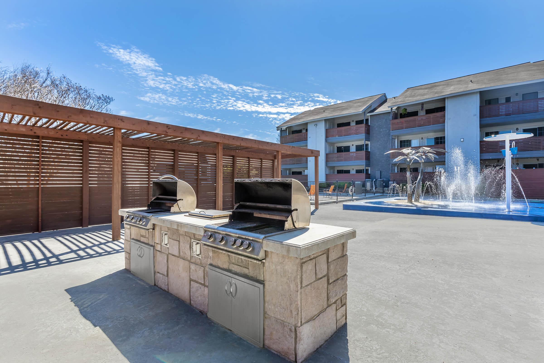
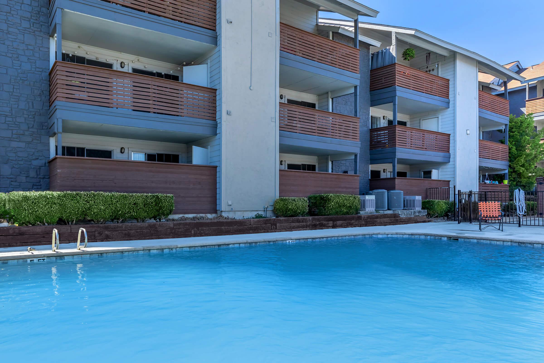
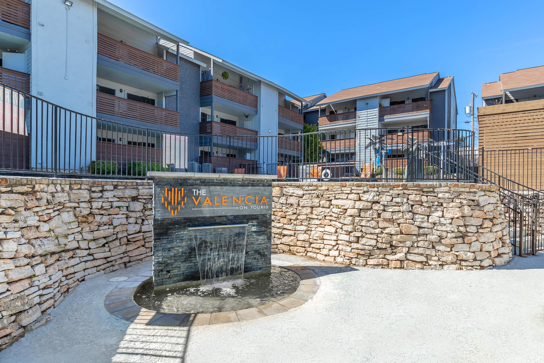
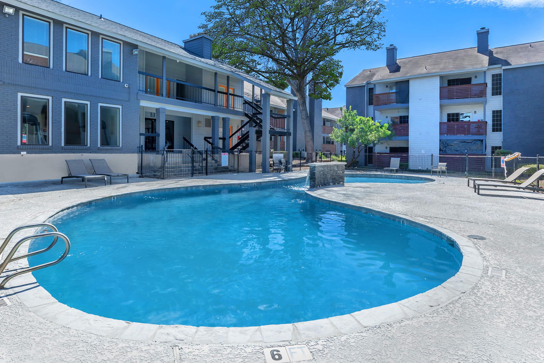
Neighborhood
Points of Interest
Valencia at Medical
Located 5111 Glen Ridge Drive San Antonio, TX 78229Bank
Elementary School
Entertainment
Grocery Store
High School
Hospital
Middle School
Park
Post Office
Restaurant
Schools Around Town
Shopping
Contact Us
Come in
and say hi
5111 Glen Ridge Drive
San Antonio,
TX
78229
Phone Number:
210-934-3323
TTY: 711
Fax: 210-523-8222
Office Hours
Monday through Friday: 9:00 AM to 6:00 PM. Saturday: 9:00 AM to 6:00 PM. Sunday: Please Call For Appointment.